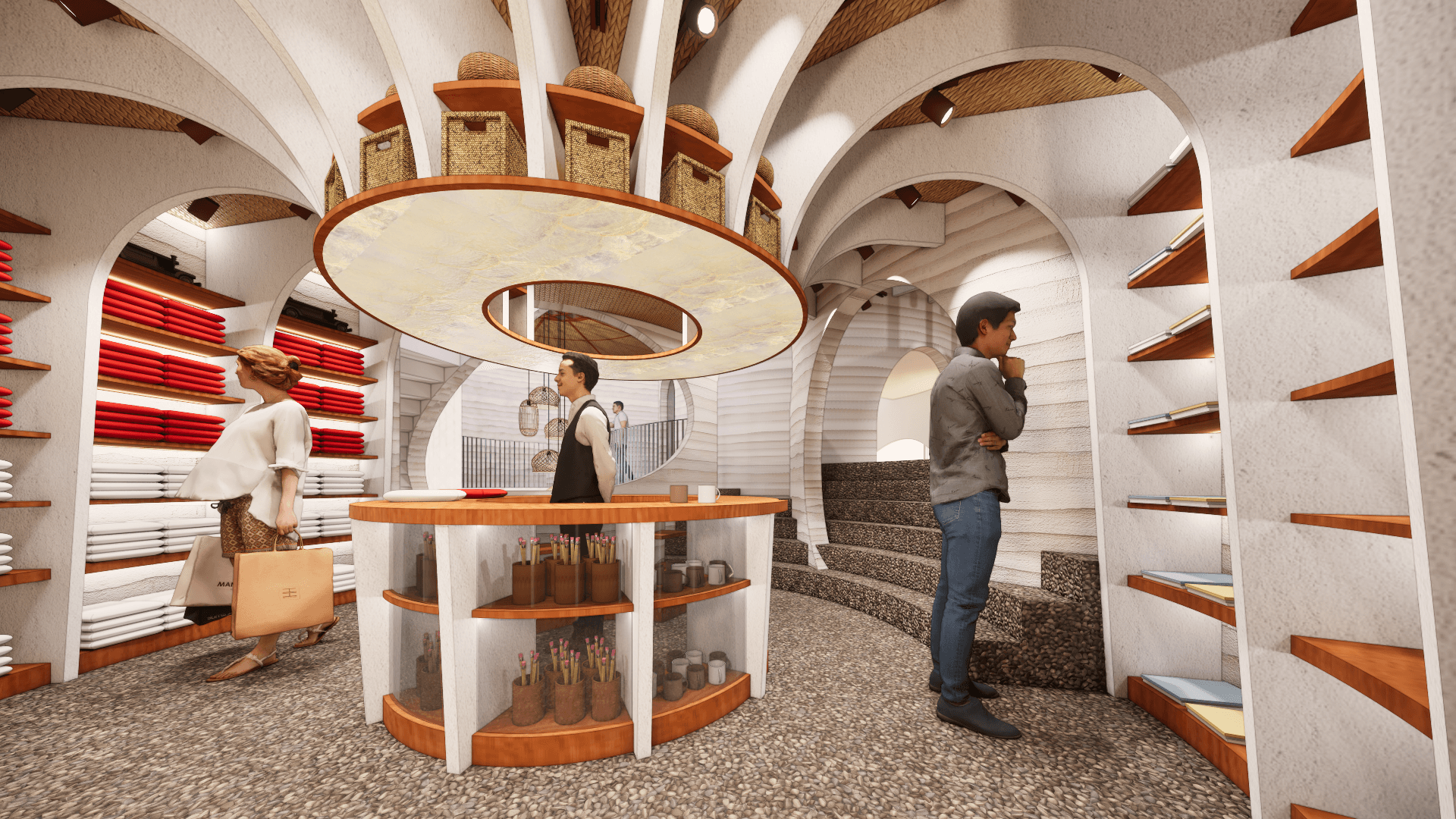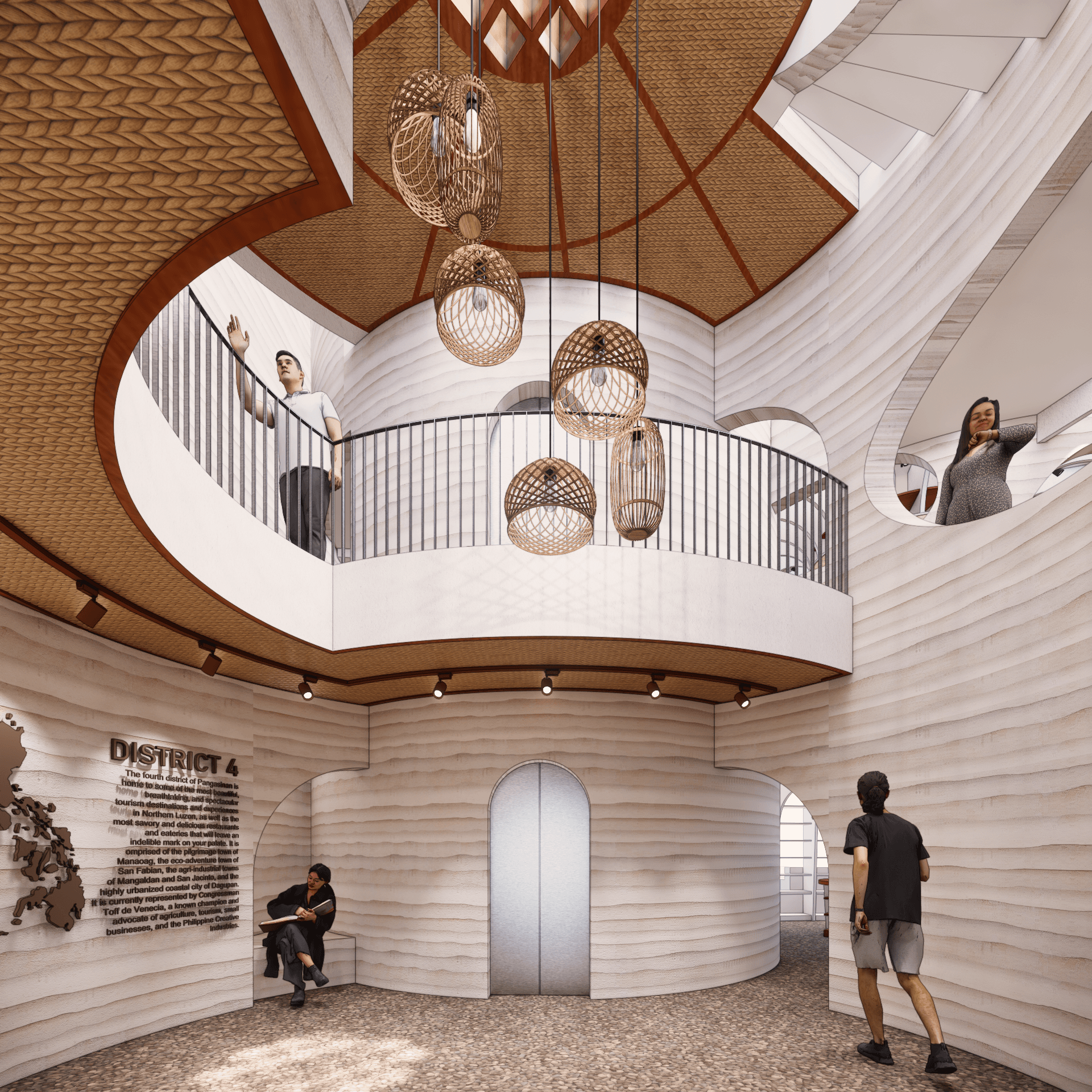Museum-like Manaoag Pasalubong Center rises in Pangasinan
The Manaoag Pasalubong Center offers visitors an elevated and immersive experience at the popular pilgrimage site
Set to be completed before the year ends, the new and modern Manaoag Pasalubong Center will soon welcome and complement the experience of millions of tourists and pilgrims. More than a commercial stop, the center promises to be a communal space for rest and recreation, a hub for agritourism, and a cultural landmark.
![jpeg-optimizer_EXT05 Approach 01 [Front Ramp]-min-min (1).jpg](https://mb.com.ph/uploads/imported_images/jpeg_optimizer_EXT_05_Approach_01_Front_Ramp_min_min_1_fc448e758c.jpg)
Pangasinan's 4th District Representative Christopher de Venecia said, “It will offer a convenient place for tourists to find unique and authentic souvenirs. It also seeks to create a space where local producers and artisans can connect with tourists and share the stories behind the products. Hopefully, it will encourage spending by tourists, thus support local entrepreneurs and contribute to the local economy.”
Each year millions of tourists visit the municipality of Manaoag and The Minor Basilica of Our Lady of the Rosary, especially during religious festivals and long weekends. In 2024, the religious and tourism hub recorded 5.78 million tourist arrivals, an 11 percent increase from 5.2 million in 2023, as reported by the Philippine News Agency.
“Despite Manaoag’s rich tourism industry, there hasn’t been a unified hub dedicated to showcasing and introducing the locally crafted products that embody its culture and craftsmanship. The Pasalubong Center seeks to fill this gap as an agritourism hub. Under the initiative of Rep. De Venecia, the center aims to solidify Pangasinan’s fourth district’s reputation as a creative hub, helping MSMEs expand their businesses while enhancing the experience of devotees and tourists visiting the renowned Manaoag pilgrimage church annually,” said Barcham Architecture and Design Company Inc., the firm at the helm of the project. The project team is composed of Jason Buensalido, Nikki Boncan-Buensalido, Cholo Ramirez, Aramis Corullo, and Chris Dela Cruz.

The P14-million center will be fitted with a curated and experiential layout where tourists can find a diverse range of locally made goods, delicacies, and handicrafts from Manaoag and the entire fourth district of Pangasinan. Its interiors will reflect the solemn character of its environment while embracing openness, warmth, and accessibility to create an inviting atmosphere. There will be an open-air amphitheater with open spaces for dining, events, or a quick rest for visitors.
The Barcham Architecture team observed that local pasalubong centers have traditionally been straightforward, transactional spaces. They noticed that “they are focused solely on commerce with little to no incentive for people to linger or develop a deeper curiosity about the local culture that gave rise to these products. Our design challenges that norm by incorporating key architectural elements commonly found in museums, transforming it into a more experience-driven space.”

Design-wise the architects referred to the familiar motifs and forms prevalent in Manaoag. The well-loved pasalubong items such as binungey, peanut brittle, and kundandit, even the ornate dome of the basilica’s shrine, and the candles/relics sold around the church, have similar rounded shapes. The architectural firm incorporated the curved elements, culminating into the six cylinders connected to a central core that represent the five towns from the fourth district, their unity, and shared cultural identity.
The team also looked at the Guggenheim Museum in New York for inspiration, adopting mainly the circulation of visitors. They explained that “Guggenheim’s design guides visitors through a seamless downward journey starting from an elevator to the highest level before gradually descending a spiral ramp that passes through different galleries.” Similarly, the team envisioned a dynamic experience within the Pasalubong Center where the visitors can take a lift from the sky-lit atrium to the skypark and immerse in the iconic vista of the townscape and the iconic basilica, then go down to the interconnected pasalubong areas arranged in different levels.
![jpeg-optimizer_EXT02 Aerial View 02 [Rear]-min-min (1).jpg](https://mb.com.ph/uploads/imported_images/jpeg_optimizer_EXT_02_Aerial_View_02_Rear_min_min_1_736c269079.jpg)
“Just like in the iconic Guggenheim Museum, the openness of the interiors and the spiral circulation create a sense of fluid movement rather than a rigid shopping experience. This ensures that business thrives not just through purchase but through storytelling and forming meaningful connections between people and place. Museums, at their core, are designed to captivate, educate, and create lasting impressions—principles that we argue can and should be applied to commercial spaces,” asserts the architectural firm.
Moreover, they were keen on the building’s circulation to do more than just guide visitors toward goods and souvenirs. “First, the center should create a unique experience that encourages people to immerse in the creative culture of the municipality and district as well. Second, we certainly hope to replicate the same transformative effect a lot of cultural icons bring to their locale, where investment in good architecture can uplift local businesses and tourism. We believe this should be the new standard for all government projects in the future.”
However, one of the biggest challenges of the project was to carefully design a structure that would not overpower the iconic landmark, the Manaog Church, and obstruct its revered vista.
![jpeg-optimizer_EXT01 Aerial View 01 [Front] (1)-min-min (1).jpg](https://mb.com.ph/uploads/imported_images/jpeg_optimizer_EXT_01_Aerial_View_01_Front_1_min_min_1_796c07b944.jpg)
For the Barcham Architecture, the solution was to work with the existing landscape. In this case, the Pasalubong Center’s varying heights of its cylindrical forms create a seamless transition from the adjacent Rizal Park to the verticality of the church.
The team discussed in detail that “by converting the staggered decks into landscaped skyparks, the visual impact of the building is more softened and subdued. Despite its many functional spaces, the building maintains a human scale, avoiding the imposing mass of a rigid, box-like structure. We also made sure that the building’s height did not exceed the limit, ensuring the visibility of the basilica from Rizal Park and the main promenade. The rounded brick cladding reinforces the curved motif, establishing a natural and organic aesthetic that resonates with the religious site. In addition, the yellowish tone of the exterior also mirrors the basilica’s façade, visually tying the two structures together.”
More than just a standing structure, the center invites the gathering of people, encouraging connections and community interaction. “The roof deck amphitheaters are oriented in all directions, and provide spaces that enhance religious and cultural functions such as parades, processions, and festivals, especially when there is a surge of visitors for the church. When the churchyard gets full during special events, the skyparks can act as a spill-over aside from functioning as an open public park for everyday use. This gives the building constant life and activity, despite shops being closed during non-operating hours. These areas will be enriched with greenery and shade, making the space more inviting and comfortable for visitors,” concluded the architects.