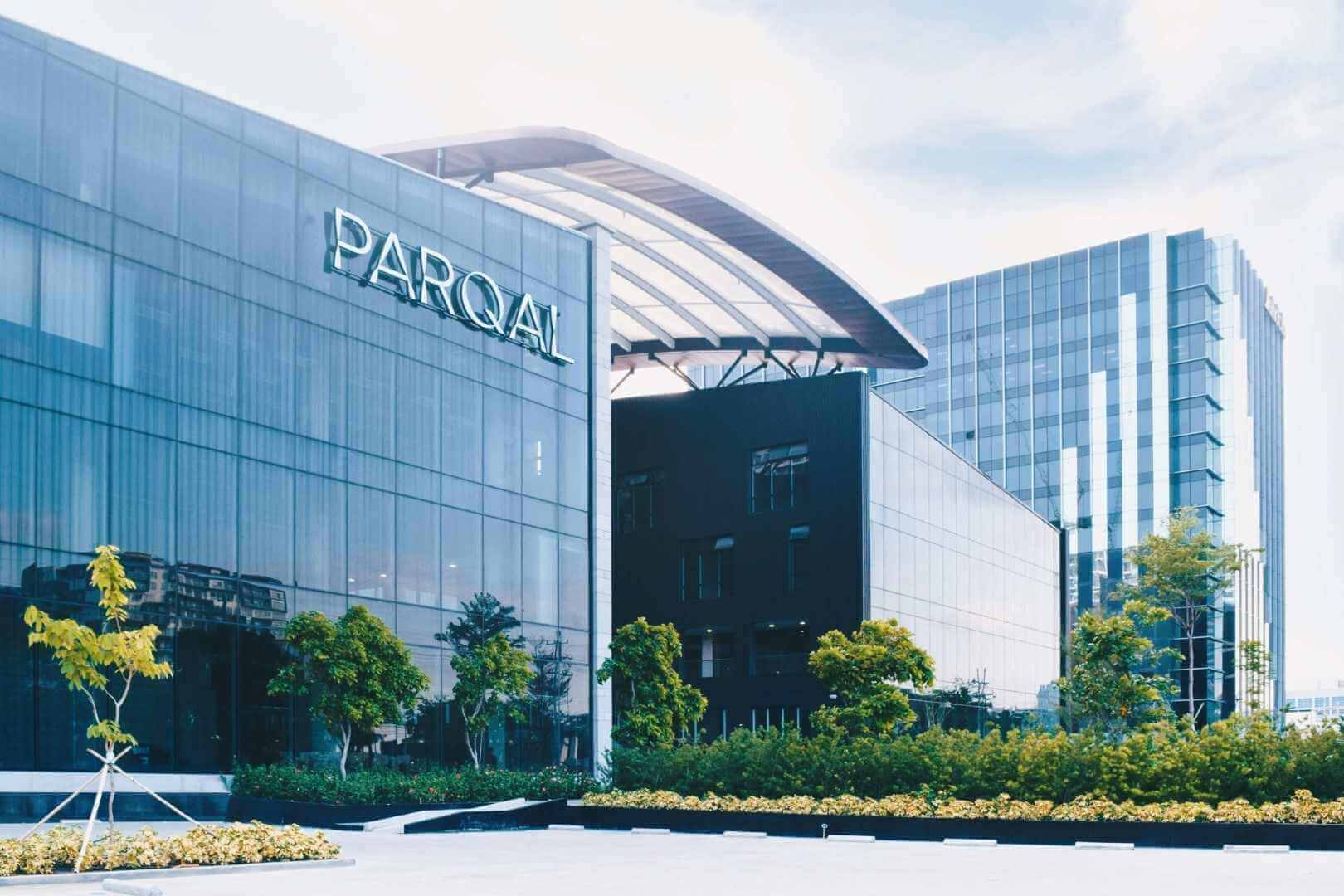'A walk in the park' takes brand new meaning at Parqal
Parqal—one of the flagship projects of D.M. Wenceslao and Associates, Inc.—is a five-hectare mix-use project meant to be a centerpiece for Aseana City in Paranaque

For Delfin Angelo C. Wenceslao, the director, president, and chief executive officer of D.M. Wenceslao and Associates, Inc. (DMWAI), “great public space makes for great world-class cities.” This was one of the design concepts that guided his team in developing Parqal, one of the flagship projects in Aseana City, Paranaque that promotes a workplace environment with walkability, accessibility, and sustainability features.
A public space is where social connections are formed, creating vibrant communities. The spaces for parks, plazas, or pedestrianized streets prioritize people where they can come together and experience life. Parqal, a coined name from the words “park” and “kalye,” is a five-hectare mix-use project meant to be a centerpiece for a 15-minute city fitted with business and commercial establishments, walkable spaces, and public amenities.

Located in the middle portion of Aseana City, Parqal is reachable by public and private vehicles from Diosdado Macapagal Boulevard and J.W. Diokno Boulevard. Inside the property, car owners may utilize the 1,200 parking slots while bike riders can use the bicycle racks and shower facilities. For public transport, e-jeepneys ply the Aseana City Loop that goes to and from Paranaque Integrated Terminal Exchange (PITX) and SM Mall of Asia (MOA). Soon, one can ride the train at the LRT 1 line and drop off at the Aseana City-Redemptorist station as soon as the Cavite Extension project is completed before the year ends.
Launched on September 30, 2023, Parqal hosts nine four-story buildings with retail and commercial spaces on the first and second floors, and companies and offices on the third and fourth floors. The commercial district is integrated seamlessly with the expansive outdoor spaces and public amenities for office workers and residents. Food shops, restaurants and cafes, sporting goods, personal care facilities, and clinics serve the growing community of office workers and residents.

“If you look at Parqal some people describe it as a mall or a park, but for us, we see it as a big sidewalk. The Metro Manila sidewalk is one of the most underutilized public spaces. That's why we wanted to focus on creating this walkable space with climate-protected sidewalks that can service all the residents and visitors,” said Wenceslao. “Walkability is a big part of Aseana city’s master plan; 60 percent of Parqal is open public spaces, while the rest have offices and establishments integrated into the fabric of the urban network meant to be porous and interconnected.”
With Parqal as the main focal point, the network of corridors or sidewalks on the ground, and overpasses and bridges on the elevated floors were designed to improve access to shops and services and to encourage socialization from different sides of the city.

While pedestrians benefit from the extended sidewalks and minute details such as the waste bins, markers, and street signages, they should also take note of the architectural features such as the modernized expression of the “bahay na bato,” the cogon building, and floating canopy that serves as an insulation from the direct sunlight and overhead fixture that can be illuminated with different colors.
Part of the holistic approach to the well-being of office workers and residents, the expansive outdoor spaces are fitted with a courtyard, amphitheater, and sports complexes to encourage community engagement and involvement through various events and activities.

“They say build it and they will come. For this development, we thought of new ways to use our public spaces, and this past year, we had several community events such as book fairs, cosplay conventions, chess tournaments, concerts, weekly community runs, outdoor yoga sessions, and more. These spaces give opportunities for people to connect,” said Wenceslao.
