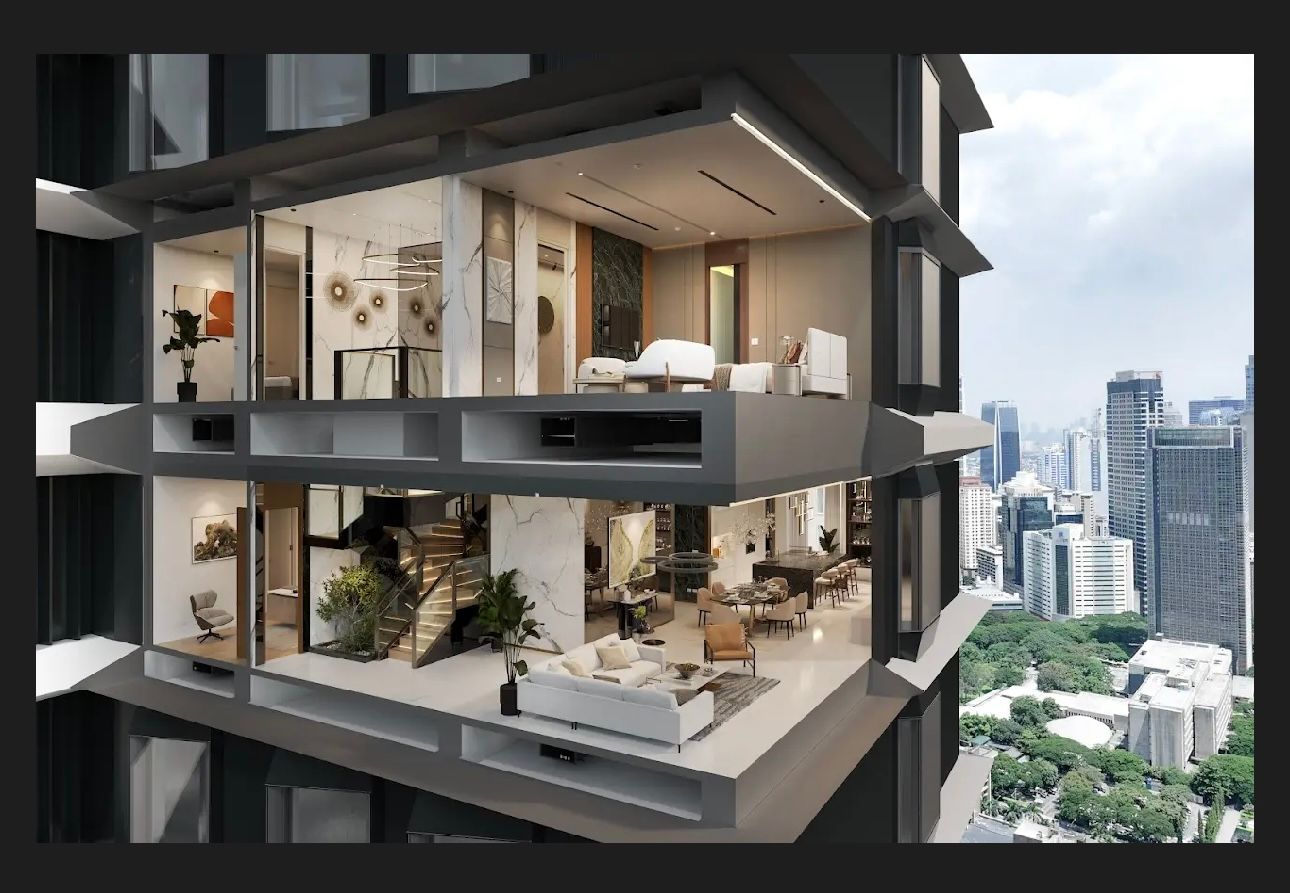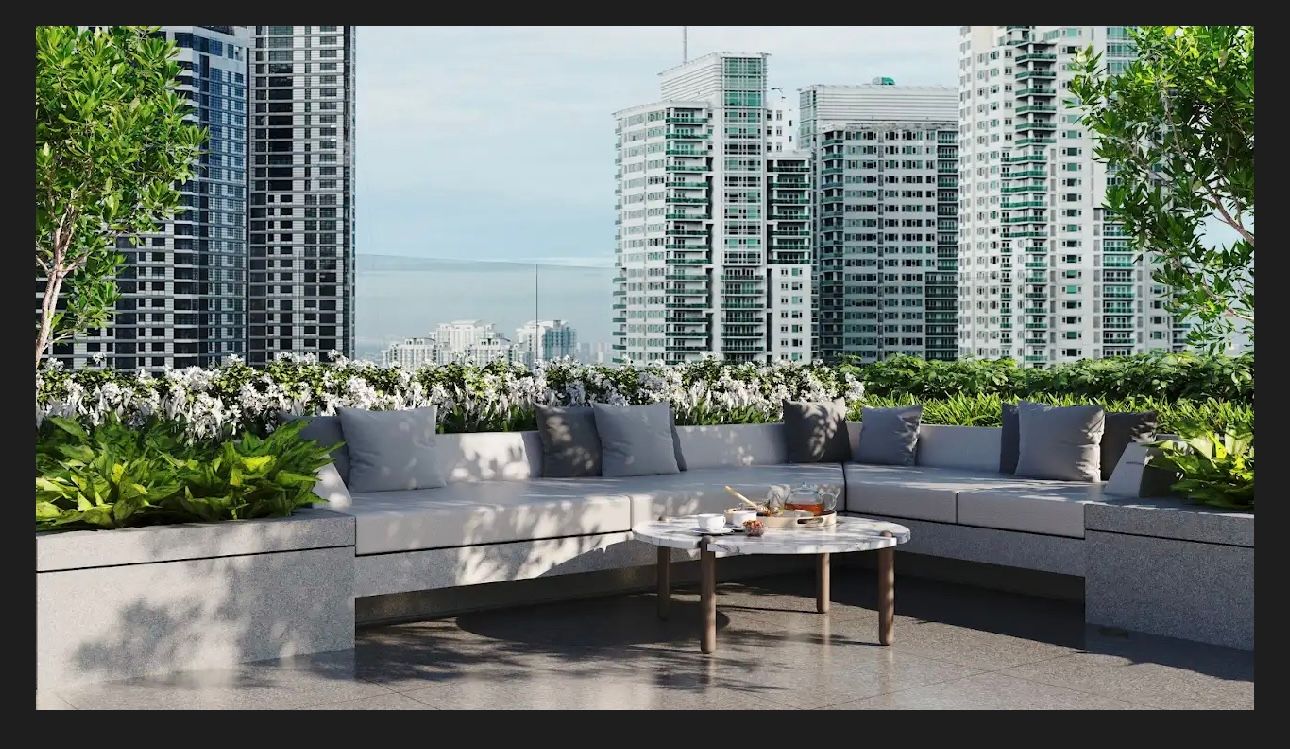HEARD IT THROUGH THE GRIPE-VINE

Luxury is often perceived as a walking contradiction - straddling the line between being breath-taking, the ultimate in craftsmanship, and timeless on one side; and then, in the same moment, ostentatious, fleeting, and unnecessary on the other side. It has been like this for centuries now, and it’s often a matter of perspective - of who’s doing the talking. And when the conversation leads to the real estate sector, luxury residential vertical developments are often associated with the most beautiful and expensive castle-in-the-sky features, high floor to ceiling clearances, and endless square meters of floor area.
The Estate Makati would like to make the case that beyond the expected, sustainability and flexibility are the new hallmarks of responsible luxury today. It’s an interesting value proposition for luxury, recognizing that while extravagance may be a given, it can now be accompanied by responsibility and awareness for sustainability. And let’s examine how The Estate Makati on Apartment Ridge Road, parallel to Ayala Avenue, makes this concrete - and not just lip service to an admirable concept.

Meet Luke Fox, the head of Studio at Foster + Partners, the illustrious architecture firm that is working with WV Cosculluela on The Estate Makati. It’s the first project in the Philippines for this global architectural practice founded by Norman Robert Foster, Baron Foster of Thames Bank, a key figure in British modernist architecture. Now 89 years of age, landmark structures designed by Baron Foster include the 30 St. Mary Axe or Gherkin in London, Apple Park in Cupertino California, the Expo MRT Station in Singapore, the Hong Kong International Airport in Chek Lap Kok, and more recently, the Apple Stores at Marina Bay Sands, Singapore and at CentralWorld, Bangkok.
In an interview taped in London, Luke Fox was proud to explain how, “Sustainability is woven throughout the design of The Estate Makati. The high performance facade features deep horizontal fins that provide shade and allow for natural ventilation, making an essential contribution to achieving the building’s LEED Gold rating. There will be electric charging station provisions in the parking bays. Water collection is also integral, with rainwater recycled to irrigate the lush greenery on the side (of the structure). Energy efficient fixtures have been selected for the project.”

“The overall experience and interior space is designed as a journey. You’re brought to an oasis of calm. The driveway is tree-lined, resembling a private country estate. Nature plays a key role in the interior with natural lighting and ventilation promoted, especially in the lobby area - where you’ll find a warm Manila palette of timber and marble.”
Just hearing about the driveway had me excited, as I reside in one of the condominiums along Apartment Ridge Road, Ayala Avenue side. The Estate Makati is rising - it’s a 60-storey edifice, and the structural frame has now reached the 50th floor. All the structures along this section of Ayala Avenue have their entrances and drop off points on the Apartment Ridge side. The Estate Makati, with the tree-lined driveway Luke Fox was referring to means you do enter via Apartment Ridge Road, but the driveway winds around the building, so you’re dropped off in an elevated lobby entrance that faces Ayala Avenue - the only building with that kind of orientation.
Luke Fox also talks about The Estate Makati embodying, “a unique approach to residential living - creating expansive, flexible homes in the sky, that combine lush landscaping with panoramic views of the city. The 60-storey tower will have four banks of lifts (elevators) that take residents directly into the heart of their apartments, each occupying a single quadrant of the cruciform plan. Living spaces are arranged radially, which ensures that every apartment is a true corner unit, with 180-degree vantage view of the city.”

There will be generous floor to ceiling height of up to 3.2 meters, and each unit features innovative double slabs that allow wiring and pipes to be reconfigured easily, to match any layout in the future, thus making each unit customizable - forever!
Dwell on that for a while, as this kind of flexibility is one of the truly unique propositions of The Estate Makati. This double slab technology does away with the perennial issues that most homeowners have to face; if they want to remodel, redecorate, or reconfigure, the existing wiring and pipes often dictate or constrain what is doable. Thanks to the double slab, any existing set-up is no longer an issue. That’s a kind of flexibility and freedom that any homeowner would be thankful for, and appreciate.
As the near-future residential condominium address that will be considered one of the most prestigious in the country, The Estate Makati is cognizant of the role it plays in showcasing how architectural design, technology, functionality, and craftsmanship can all come together to demonstrate that sustainability and luxury does co-exist. That flexibility is part of The Estate equity, is one innovative bonus.