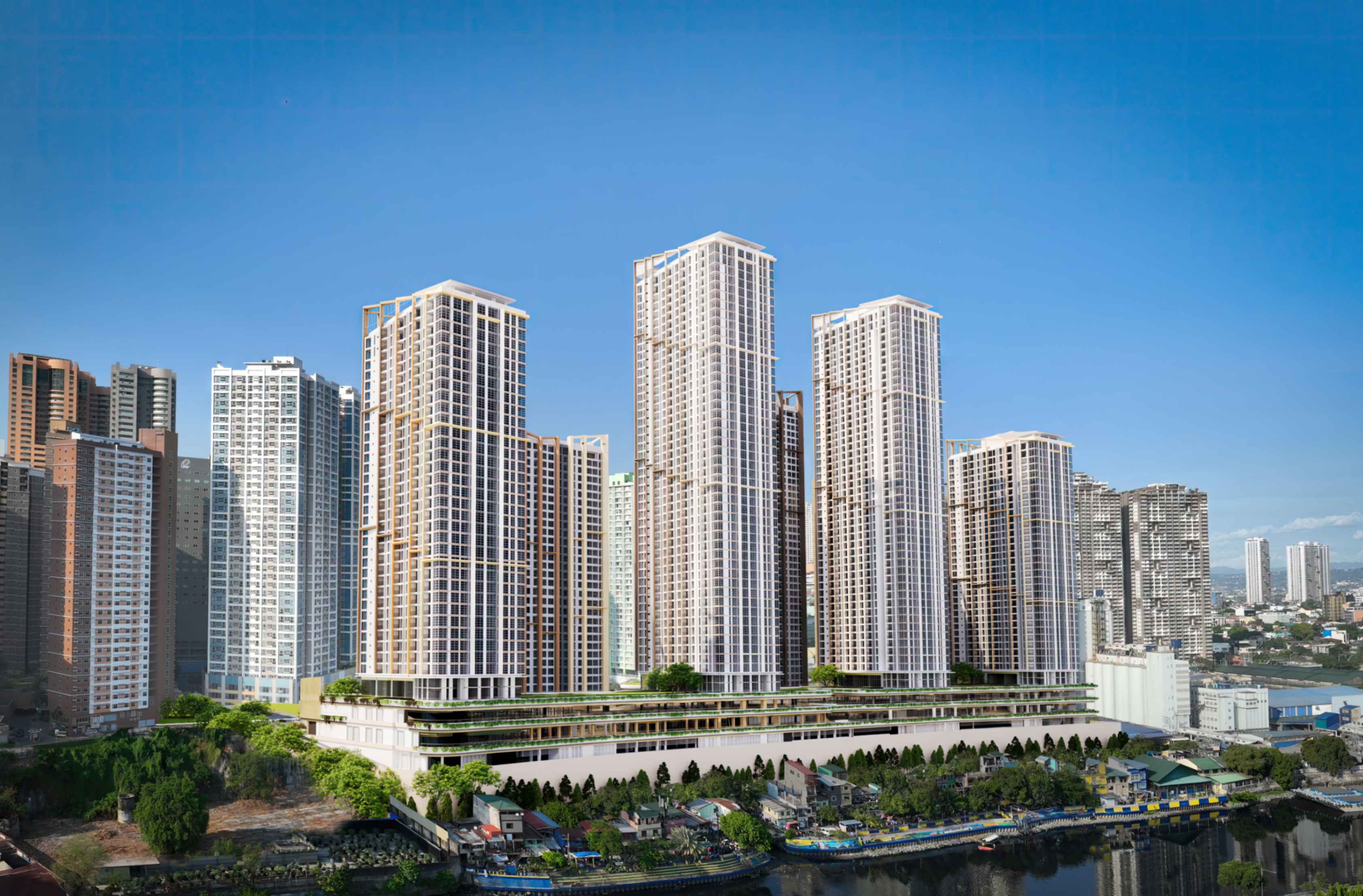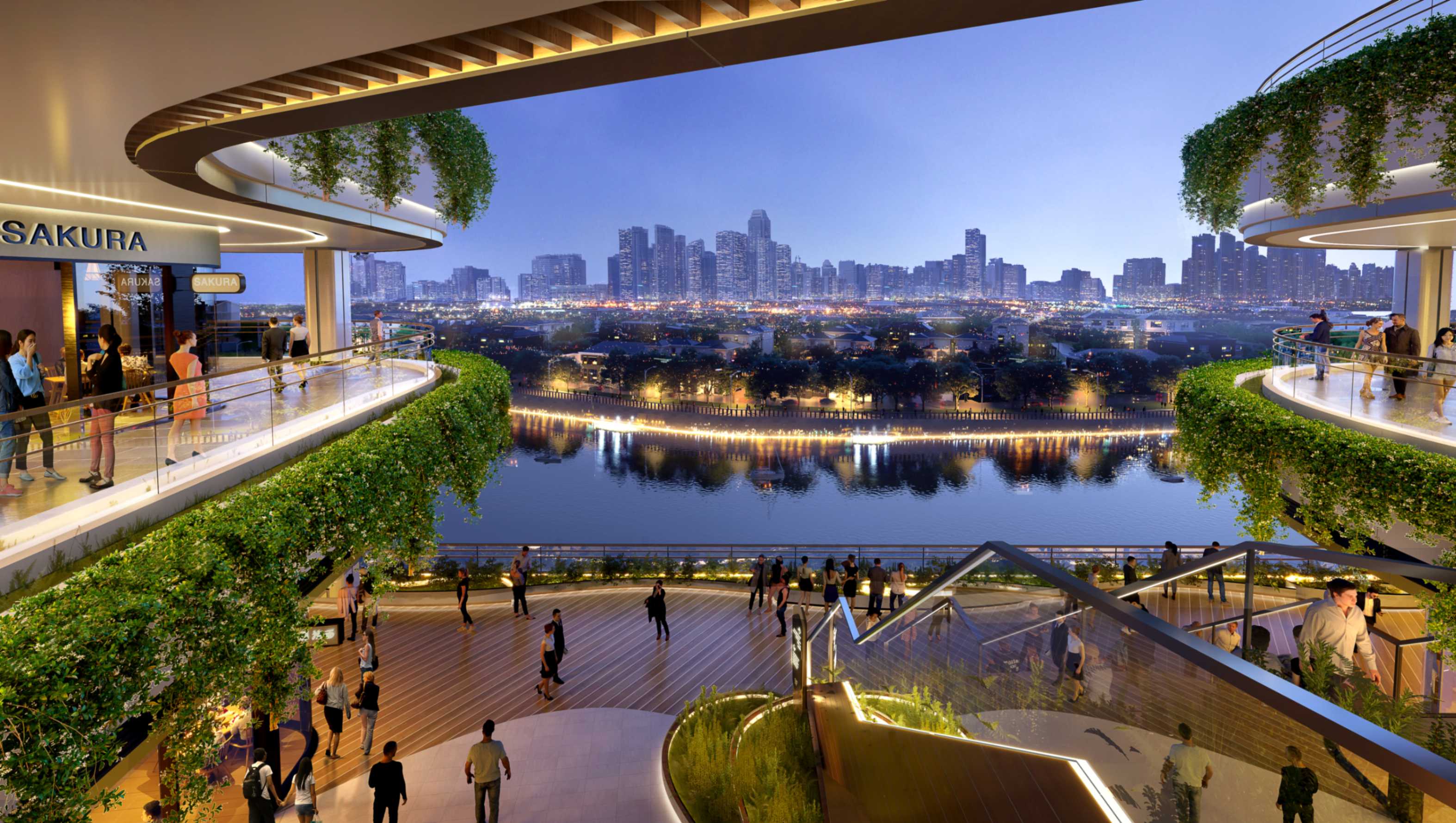The Observatory: A fusion of Japanese efficiency and modern urban living in Mandaluyong City

Imagine a vibrant urban oasis where modern design blends seamlessly with unmatched convenience, all nestled in the heart of Mandaluyong City. This vision is becoming a reality with The Observatory, an innovative mixed-use development by Federal Land NRE Global, Inc. (FNG).

The development's groundbreaking ceremony last May 2024 marked a significant milestone, symbolizing the start of a transformative journey that promises to redefine urban living in Metro Manila. A distinguished gathering of key figures attended the ceremony, including Alfred Ty, FNG Chairman; Yusuke Hirano, FNG Vice Chairman; Thomas Mirasol, FNG President; Masaya Hirao, FNG Executive Advisor; Yasuhiro Ohira, FNG Sr. Management Advisor; Margarita Saenz-Ressurreccion, FNG's Head of Sales; Arch. Gilbert Berba, FNG's Head of Urban Planning and Design; along with honorable guests Mayor Benjamin Abalos Sr. and Vice Mayor Carmelita Abalos of Mandaluyong City.

Encompassing an expansive 4.5 hectares, The Observatory is a joint venture between Federal Land, Inc. and Nomura Real Estate Development Co. Ltd., aiming to cultivate a vibrant community where diverse lifestyles converge. This is brought to life through the project's features, such as a bustling retail podium, residential towers, and a contemporary office building.

The first tower to rise in The Observatory is Sora, named after the Japanese word for "sky," and is set for completion in 2030. It will feature a diverse range of units, from cozy studios to spacious penthouses, catering to various needs. Inspired by the Philippine national bird, its design emphasizes sustainability and community living, with renowned design consultants like Nikken Sekkei Ltd., Garde Co., Ltd., Magnusson Klemencic Associates, and Pimentel, Rodriguez, Simbulan & Partners contributing to its meticulously planned environment.

The Observatory stands out for its fusion of Japanese efficiency and functionality. Each of its four residential clusters evokes the identities of the remarkable Tokyo, Hokkaido, Kyoto, and Osaka districts, bringing the spirit of Japanese city culture to the heart of Metro Manila. From amenities inspired by the vibrant hubs within these districts, to user-friendly features like multi-functional sink modules, and adjustable wardrobe shelves, every detail is crafted to enhance residents' comfort and convenience.

Situated strategically, The Observatory provides seamless access to major business districts like Makati, BGC, and Ortigas through well-connected routes such as EDSA and the BGC-Ortigas Link Bridge. This prime location ensures that residents are never more than 5 kilometers away from essential facilities such as medical centers, educational institutions, leisure destinations, malls, and large corporate headquarters.
To discover more about The Observatory and explore the possibilities, visit www.fng.ph.