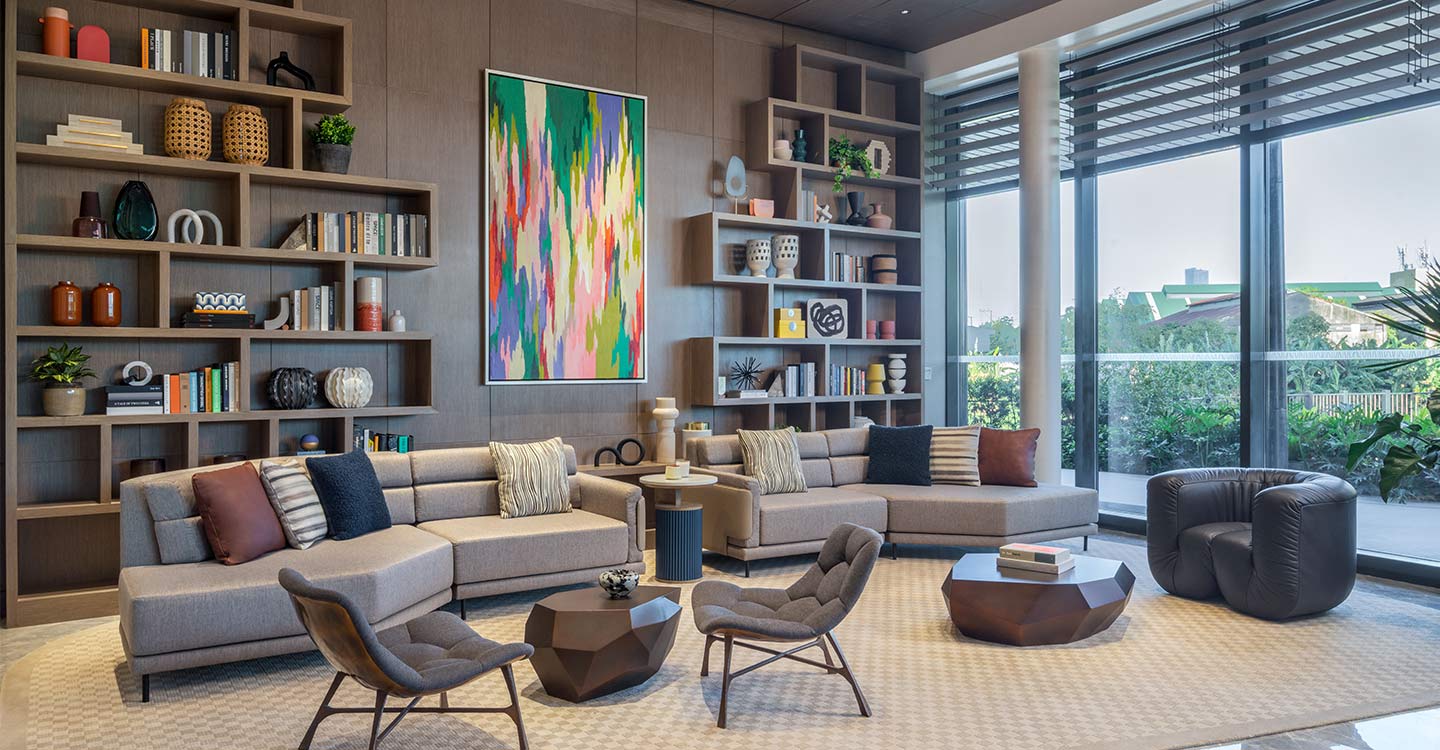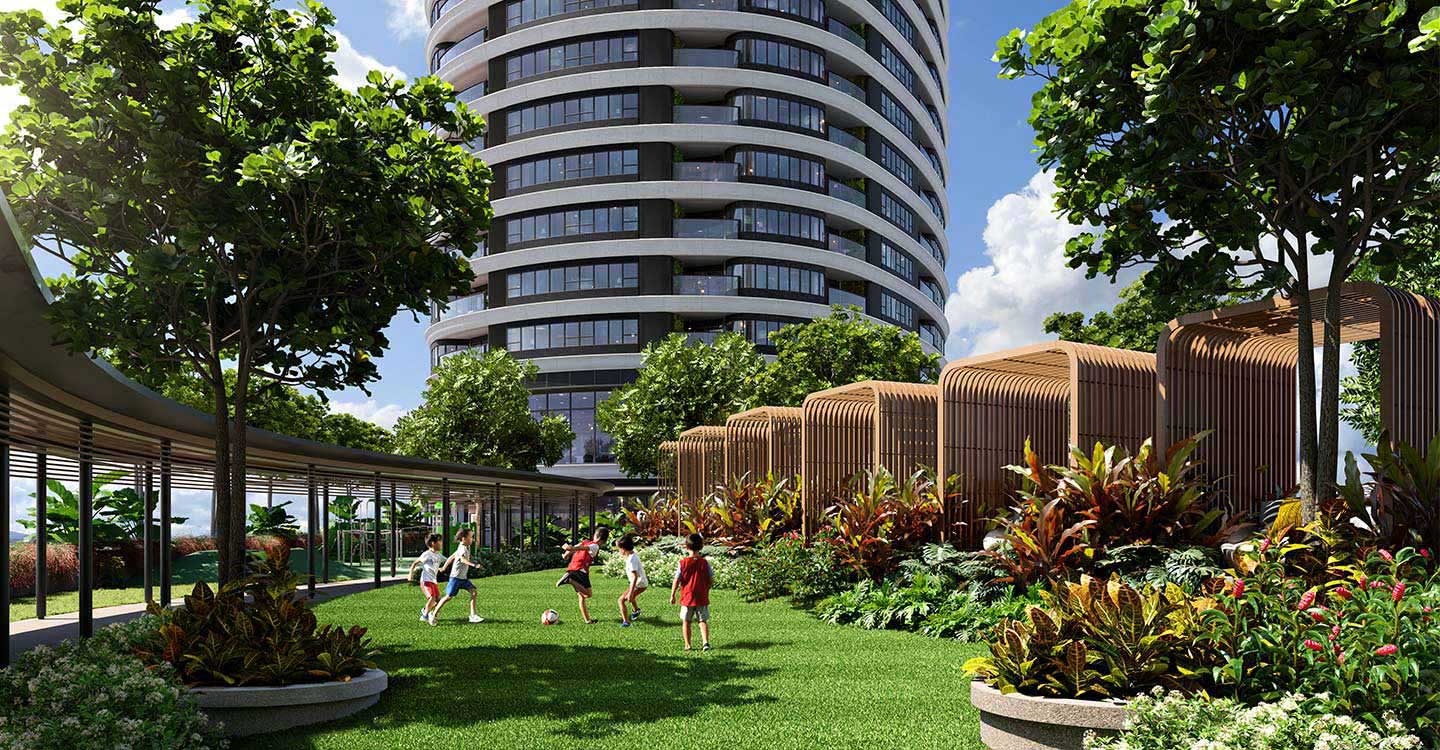Mounting the modern lifestyle: Haraya Residences' design story
In today's fast-paced and demanding world, finding a place that feels like home and offers peace has become a priority for most people. The desire for a home-like atmosphere stems from the need to unwind, recharge, and find comfort amidst the challenges that surface in our lives.
Haraya Residences is more than just a place to stay, it is an experience that creates a sense of comfort and belonging. Its unique approach to urban living goes beyond the traditional concept of a hotel or apartment building. The design and interior of Haraya Residences have been meticulously thought out to ensure that every resident feels at ease and home. Let’s take a look at the story behind the luxury look of Haraya Residences and how they have mounted the modern lifestyle.

Behind the design
The Filipino sense of culture and place, social connection, and contact with nature are the main vision and drivers behind Haraya Residences. The goal is to create a residential building that reflects Filipino culture while embracing an international outlook. Haraya also aims to develop vibrant environments that inspire creativity, foster a strong connection with the natural surroundings, and, above all, evoke a sense of home.
"We have always appreciated the artistic output of the Philippines. The tradition, the craftsmanship, the colors and the energy of this country have always been before everybody’s eyes. The idea has been to combine the Italian know-how with the local art, colors and materials; creating a new sense of ‘’smooth’’ luxury, that could benefit from the happiness of the Filipino culture”, Ms. Francesca Muzio of FM Architettura, the interior designer of Haraya explained.
The design of Haraya Residences also reflects the influence of Philippine culture. FM Architettura envisioned a home that captures the essence of a family's journey and preserves the imprints of their lives over the years. It is the type of home where Filipino children find joy in staying and wish to continue living, thanks to the enriching experiences they have with Haraya.
Haraya's design is deeply influenced by contemporary lifestyle, but what sets it apart is its unique feature: the loggia or a gallery or room with one or more open sides, serving as an open-air room or as an entrance porch. It can take on different personalities, creating a flexible layout and facilitating the discovery of new relationships and interactions between spaces.

Prioritizing guest experience
Combining luxury and comfortable living has been Haraya’s top priority. Putting great attention to details that make the experience of living more unforgettable and placing individuals in connection with nature has been FM Archittetura’s target in designing Haraya. Hence, Haraya Residences offer flexibility where residents may customize their spaces to their liking.
Haraya Residences and FM Archittetura aimed to blend urban convenience with natural serenity, creating a space that integrates modern urban life with a natural environment. They achieved this through a pixelated layout of the vertical village, offering high flexibility in homes. The layout connects multiple areas with the loggia, providing options for office and gym corners without sacrificing space in other areas. This creates a fluid and open atmosphere that seamlessly extends to the loggia and terrace area.
Haraya Residences not only offer well-designed living spaces, but also feature carefully crafted common areas that foster community and interaction among residents. These areas serve as venues for socializing and gatherings, provide facilities for residents to connect over shared interests, and offer green spaces where residents can participate in community committees.
Balancing aesthetic and functionality
While aesthetics focus on the visual appeal and beauty of the building, functionality centers on its practical use and purpose. Achieving the right balance between these two aspects is a fundamental challenge, and this is what sets Haraya Residence apart. To adapt to new living styles, interior spaces need to be reconsidered. Hence, Haraya created an organic layout that mirrors the building's shape for efficient space division. This layout fosters new connections between the living room, dining room, kitchen, and terrace, creating a modern and creative atmosphere.
Additionally, Haraya thought that the public spaces of the towers must feel like an extension of the person's home. Creating “third places” in spaces that promote familiarity is one-way Haraya did to bridge the modern lifestyle needs of its clients and the functionality of the building’s design.
The design draws inspiration from the vibrant landscapes and wild, colorful nature of the Philippines. It incorporates cheerful and reflective colors, straw and rattan woven into geometrical shapes, Hispanic tiles, rugs with geometric patterns and bold colors, carved wood cabinets with precious finishes, and sophisticated lamps with bronze finish and organic forms. These elements contribute to an overall contemporary and international environment.

Haraya also ensured that its design not only looks stunning but complies with safety and accessibility regulations. They achieved this by collaborating with Artisan and the furniture producers who carefully selected materials that align with the regulations, without compromising on safety or aesthetics.
Haraya in the future years
With a carefully crafted narrative that takes 30 years into the future, Haraya Residences is committed to maintaining designs that are fresh and relevant. It is in line with the envisioned future where the residents' lives are intertwined with the presence of Haraya.
Through the versatile layout of its Residences that are different from competitors, amenities that are in connection with nature, and a strong cultural connection rooted into the Filipino arts and crafts, clients will definitely want to stay in Haraya, the embodiment of a home where life experiences and life stories are made.
“We have imagined a Manila projected 30 years into the future. We imagined a community of people, that during 30 years of life, have shared their lives growing their children together, sharing their holidays and experiences and after 30 years they cannot see each other having lived into a different place.”, Ms. Muzio added.
Haraya Residences redefine the experience of home living and offer an uncompromising new perspective on cosmopolitan living. This vertical gated village is located at the heart of Bridgetowne Estate and features a collection of 558 beautifully appointed residences in the South Tower, with more forthcoming in the North Tower.

To learn more, visit Haraya Residences’ official website.