Marco Polo Parkplace: the final tower in upscale condo living
The fifth tower installment of the Marco Polo Residences introduces the duo suites.
Soon to rise in the upscale Marco Polo Residences is Marco Polo Parkplace, the final installment in the landmark development by Federal Land Inc. (FLI) in Cebu. Also known as Marco Polo Tower 5, the 20-story condominium building rides high on Federal Land’s strengths -- developments with superior top-notch design, strategic locations, and a commitment to customer satisfaction.
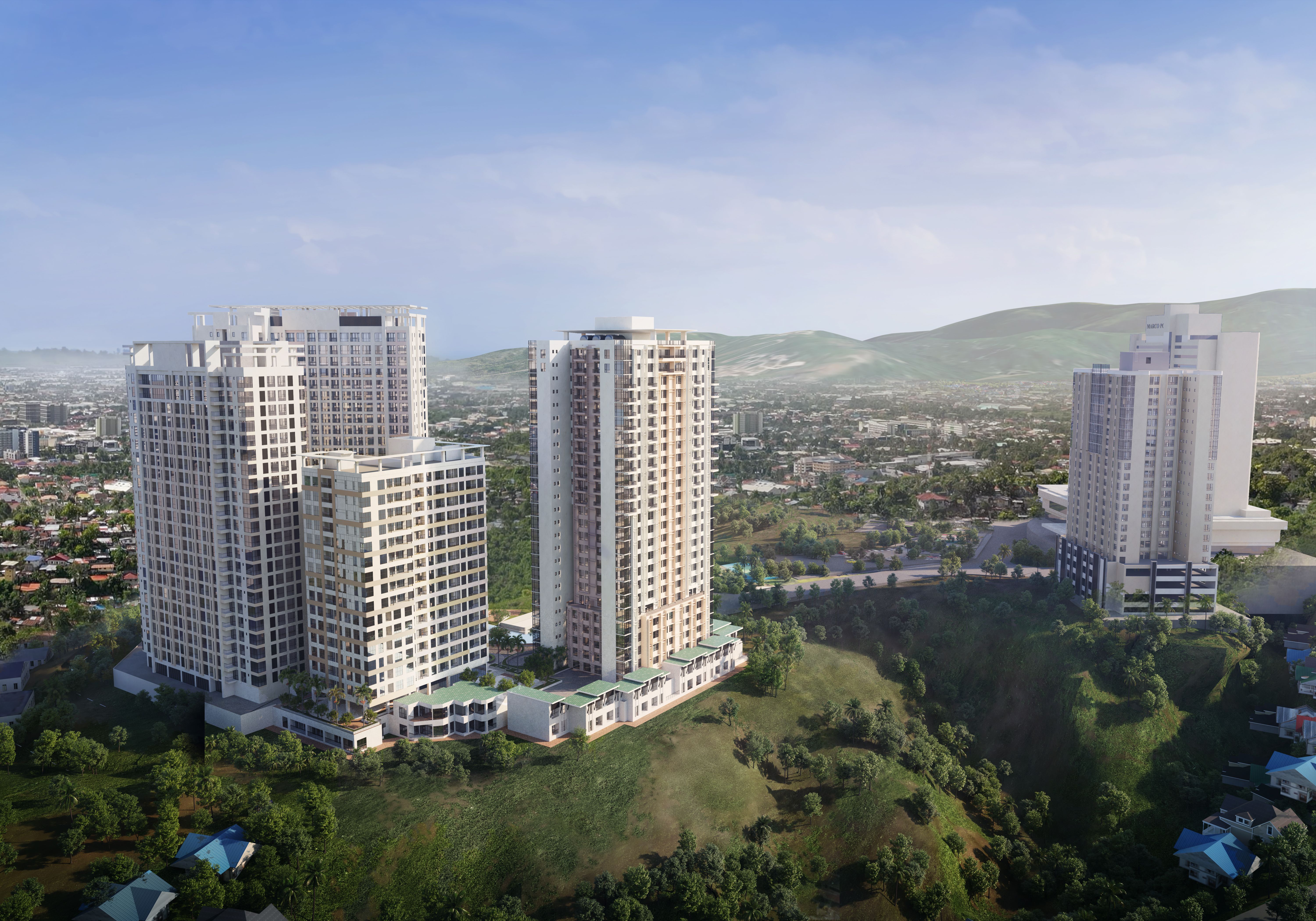
“Our journey began in 2006 with the development of Marco Polo Plaza Cebu, the region's first international hotel, which quickly set the benchmark for hospitality. Building on this success, we created Marco Polo Residences, establishing new standards for luxury living in Cebu. Today, we proudly introduce Marco Polo Parkplace, the final chapter in this prestigious series representing our ongoing dedication to enhancing urban life and offering an unmatched lifestyle at this exclusive location. As the last Marco Polo Residences installment, we are offering discerning investors a final chance to own a piece of this hilltop enclave,” said FLI Sales Group Head Maria Margarita Saenz-Resurreccion during the media roundtable discussion on Aug. 27, 2024, at the Marco Polo Plaza Cebu.
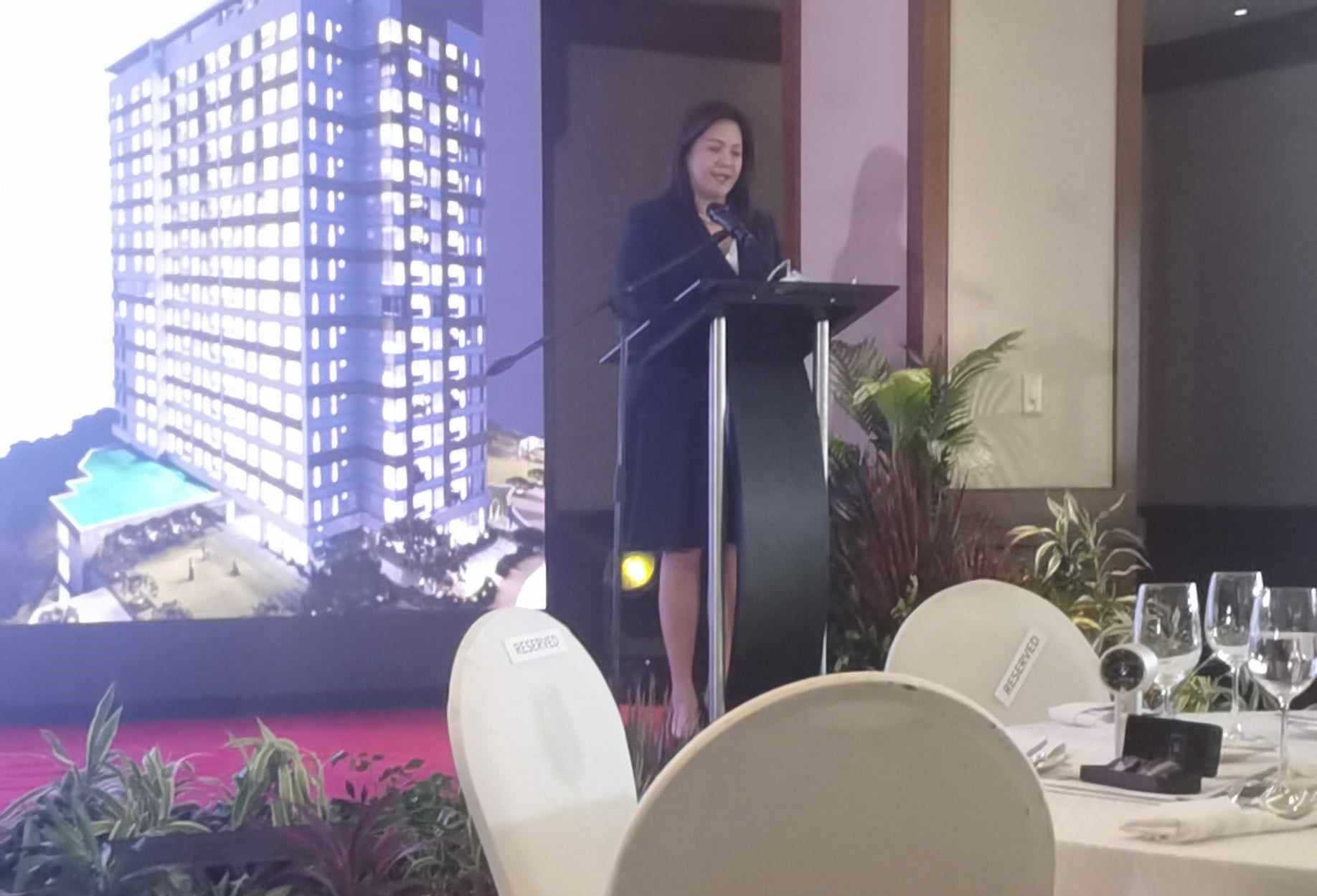
FLI Estate Development Senior Manager Romeo Vittonelo A. Pascual presented Marco Polo Parkplace as part of an integrated masterplanned development aimed at elevating the lives of the Cebu community. “This project will consolidate and transport this property into a multi-use masterplanned township under our newest product line, Federal Land Communities (FLC). This represents our commitment to innovate in response to the dynamic and involving needs of the property sector. The global pandemic highlighted the importance of integrated townships where accessibility to essential goods and services are top priority and the promotion of walkability to each part of the development to enhance the living experience.”
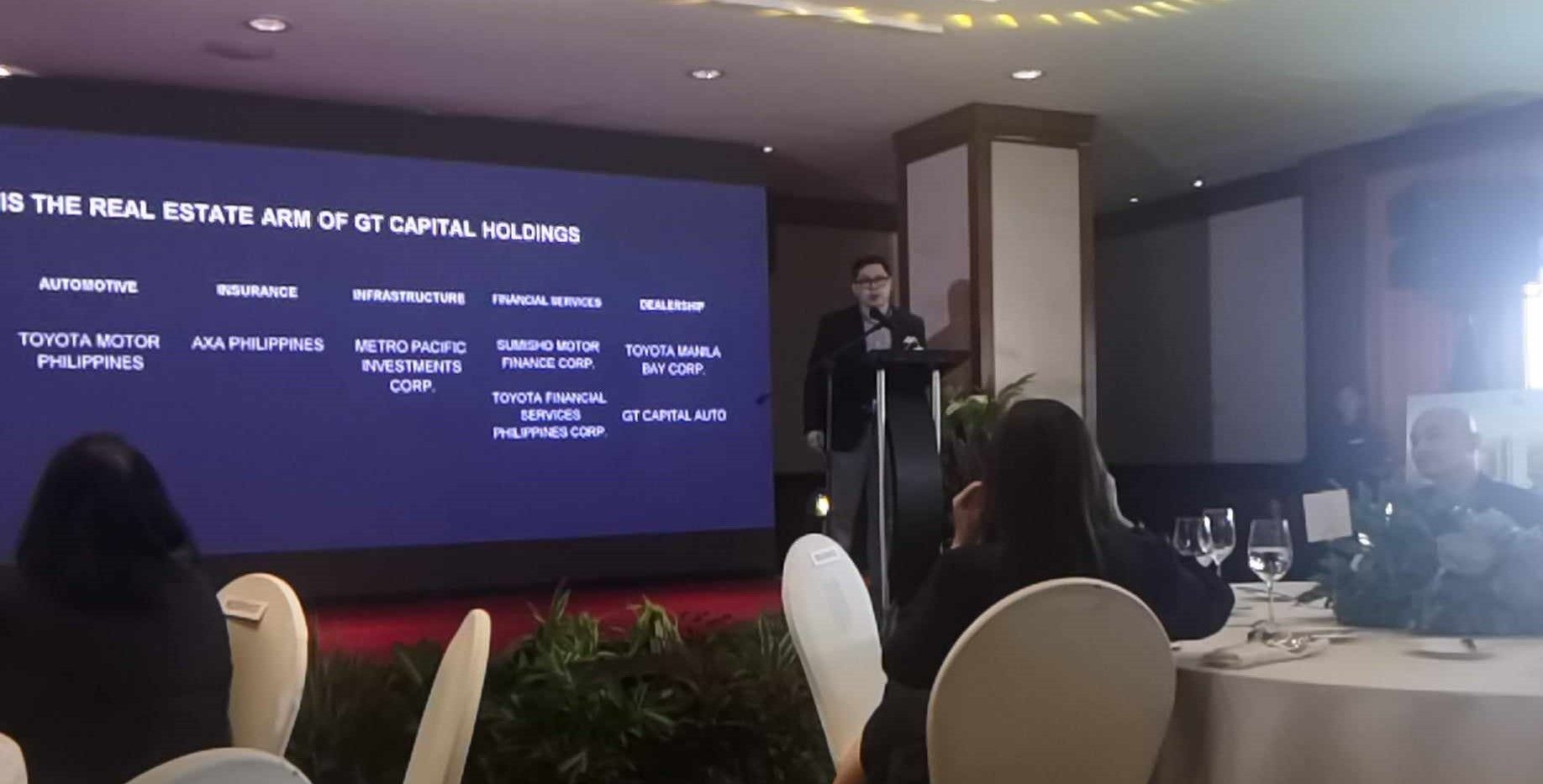
FLC is built upon the principle of versatility and intentional design: where space should be multi-functional and deliberately designed with flexibility in mind to support different uses; where multi-use is better than mixed-use that introduces versatility in the use of space for the diverse needs of multiple users; and where projects respond to evolving realities and adapt to the aspirations of the market. Through these principles, FLC is in a position to enhance Cebu’s real estate landscape.
The new Marco Polo Parkplace sits in the scenic terrain of Nivel Hills overlooking the urban landscape of Cebu. Sitting on a natural elevation of approximately 100 meters above sea level, panoramic views of sea, mountain, and the urban landscape surround Tower 5.
As a private enclave, the location of Marco Polo Parkplace is conveniently 10 to 15 minutes away from business districts, malls and retail establishments, schools and universities, medical and health facilities, recreational hubs, and places of worship such as the St. Therese Church of the Child Jesus.
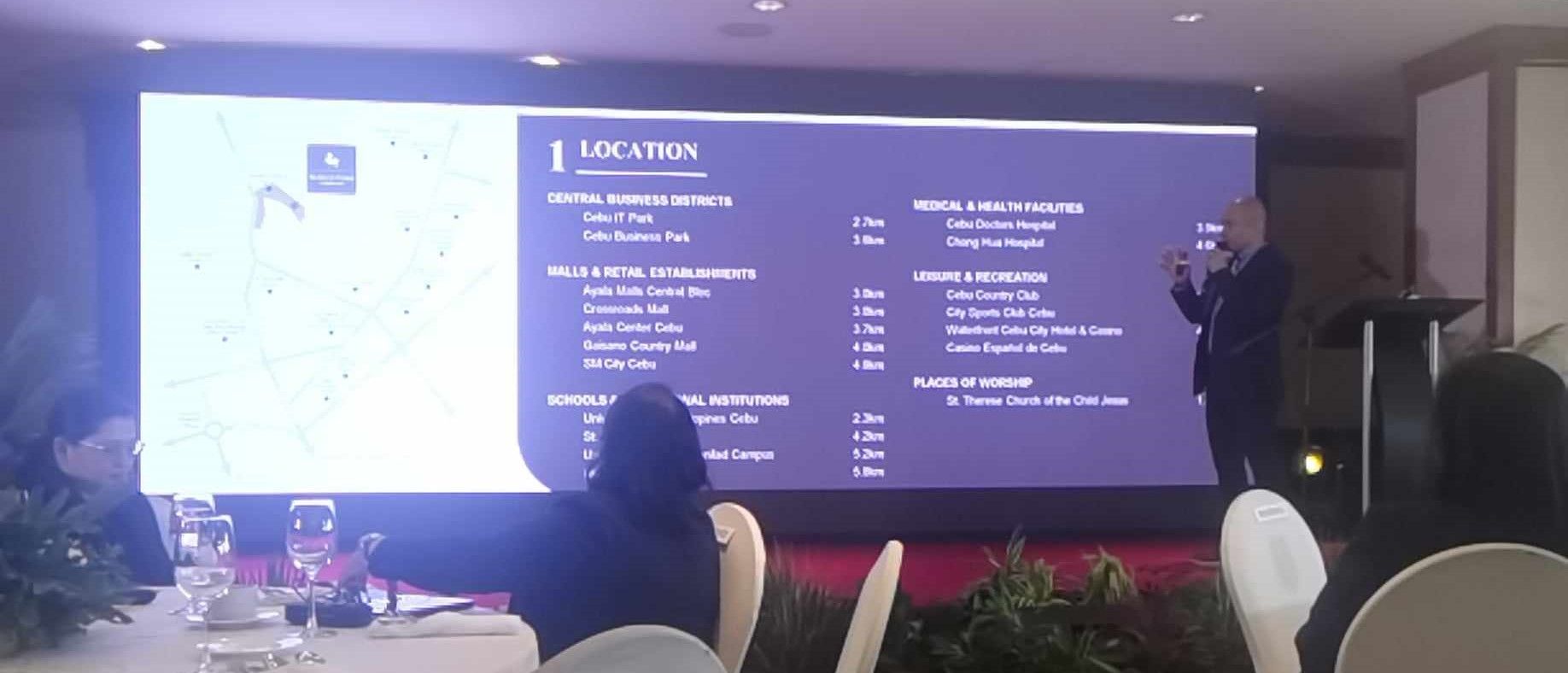
“In terms of the design approach, we designed the structure to be timeless, following the first tower built in 2012 which still looks new. Everything is clean and neutral,” said FLI Senior Design Manager Architect Raymund C. Quimson. “We made the windows bigger to maximize the view from your bedroom or living room.”
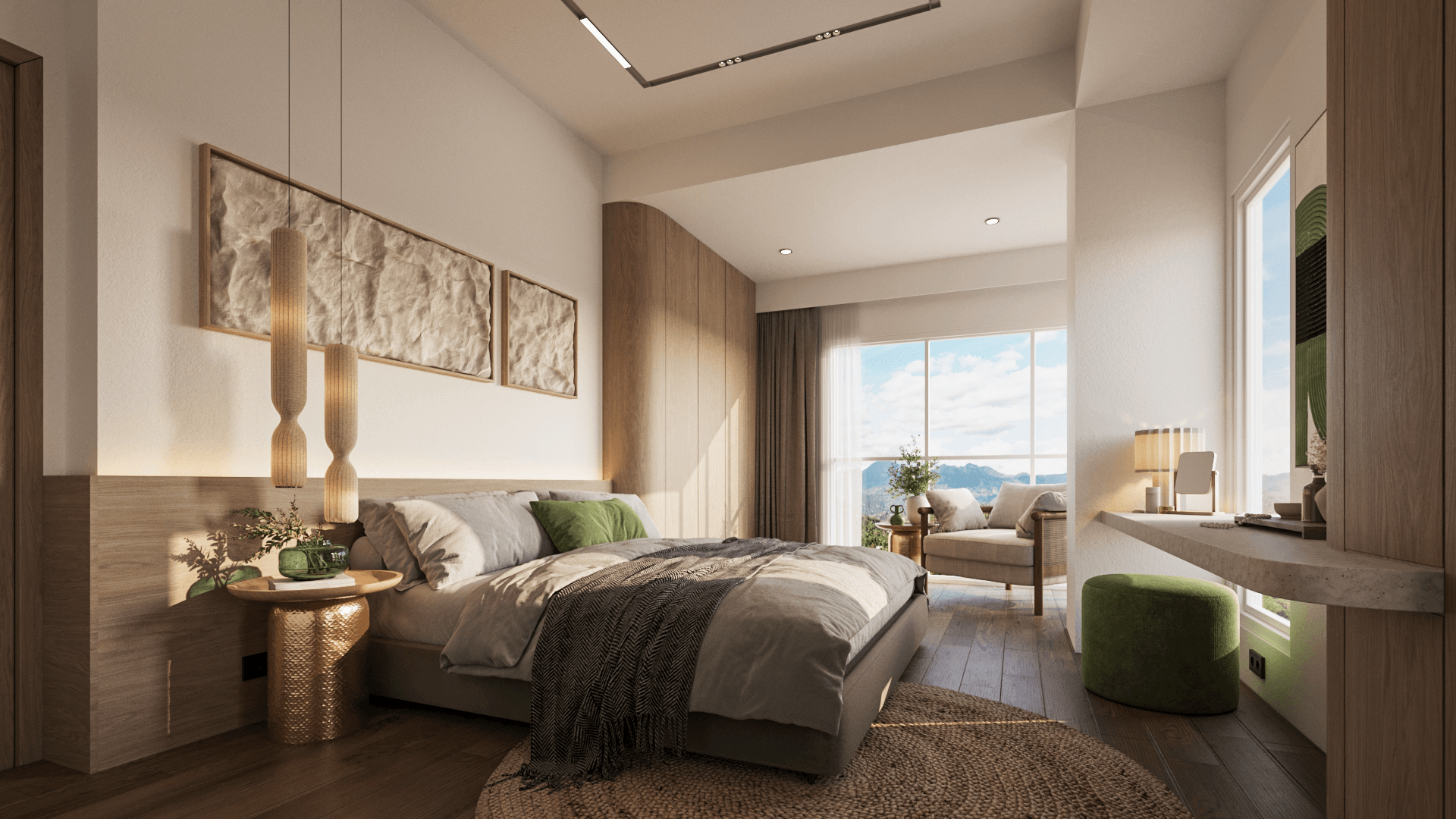
At Tower 5, the first four floors are dedicated to parking spaces with over 100 slots. The rest of the floors are reserved for the 168 residential units with 10 to 11 units fitted on each floor. Aiming for low-density living conditions, the units come with a single bedroom at 45 sqm to 53 sqm, a double bedroom at 77 sqm to 92 sqm, and three-bedroom units at 116.50 sqm.
The two-bedroom and three-bedroom villas will be placed at the podium area with exclusive driveways. A courtyard will be built where residents can enjoy natural light and ventilation.
Marco Polo Parkplace introduces the three-bedroom duo suites, a first for the development. The duo suite occupies the same area of 116.50 sqm, with the main unit and the adjacent smaller unit sharing a foyer with a single entry. The duo suite caters to residents with extended families, and investors who plan to sublease the extra room.
Tower 5 also hosts pandemic-resilient common areas that embody multi-utility and multi-functionality features.
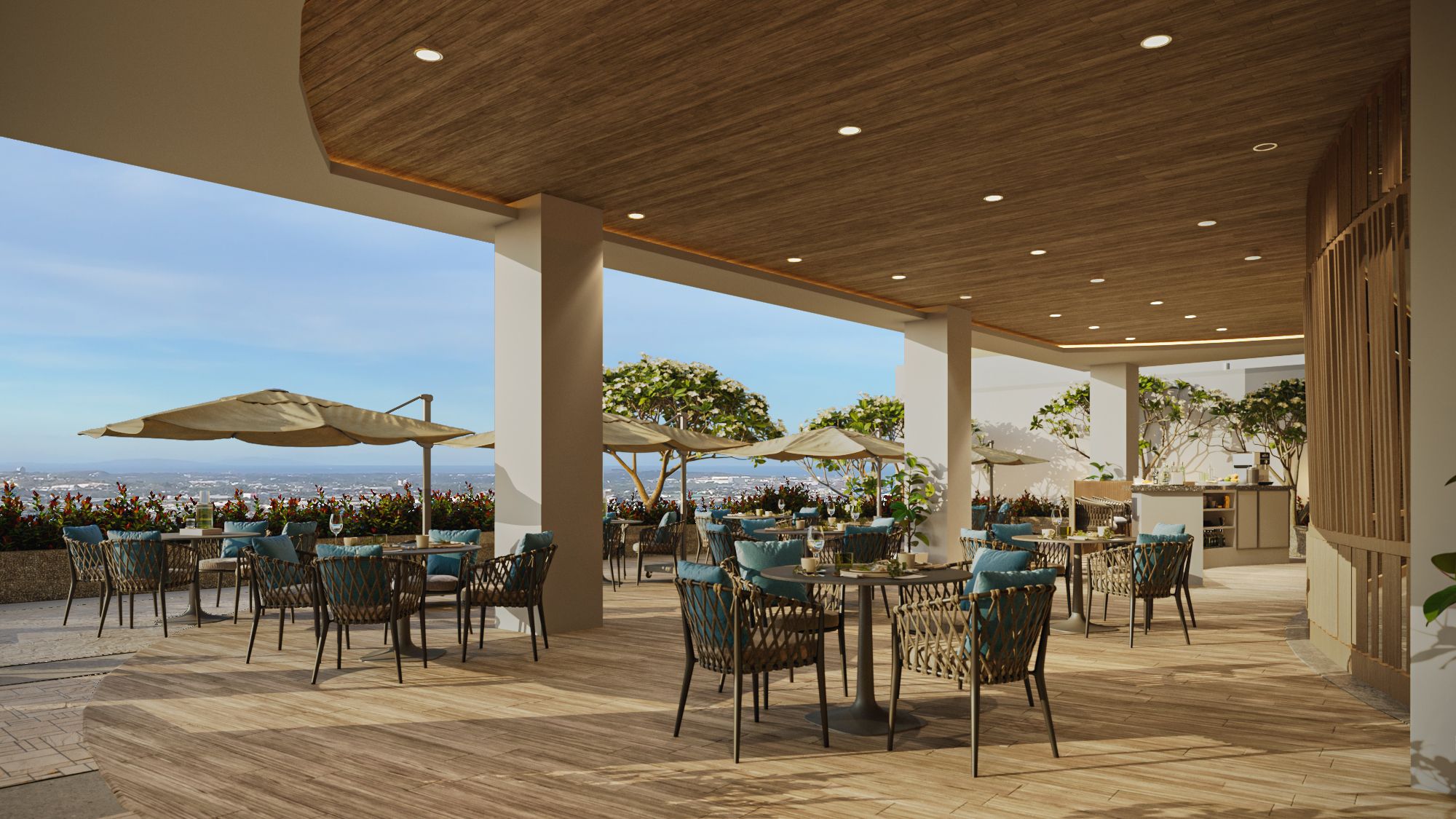
“After the pandemic, we re-imagined the design of our building. If ever there’s a pandemic in the future, all of these common areas will still operate; all the hallways are naturally ventilated, some of the amenities are air-conditioned or al fresco,” said Quimson. As an example, the “sky lounge can be for multi-use, whether for a private or co-working space. You can also have a party and rent out the connected al fresco bar that overlooks the city skyline,” he added.
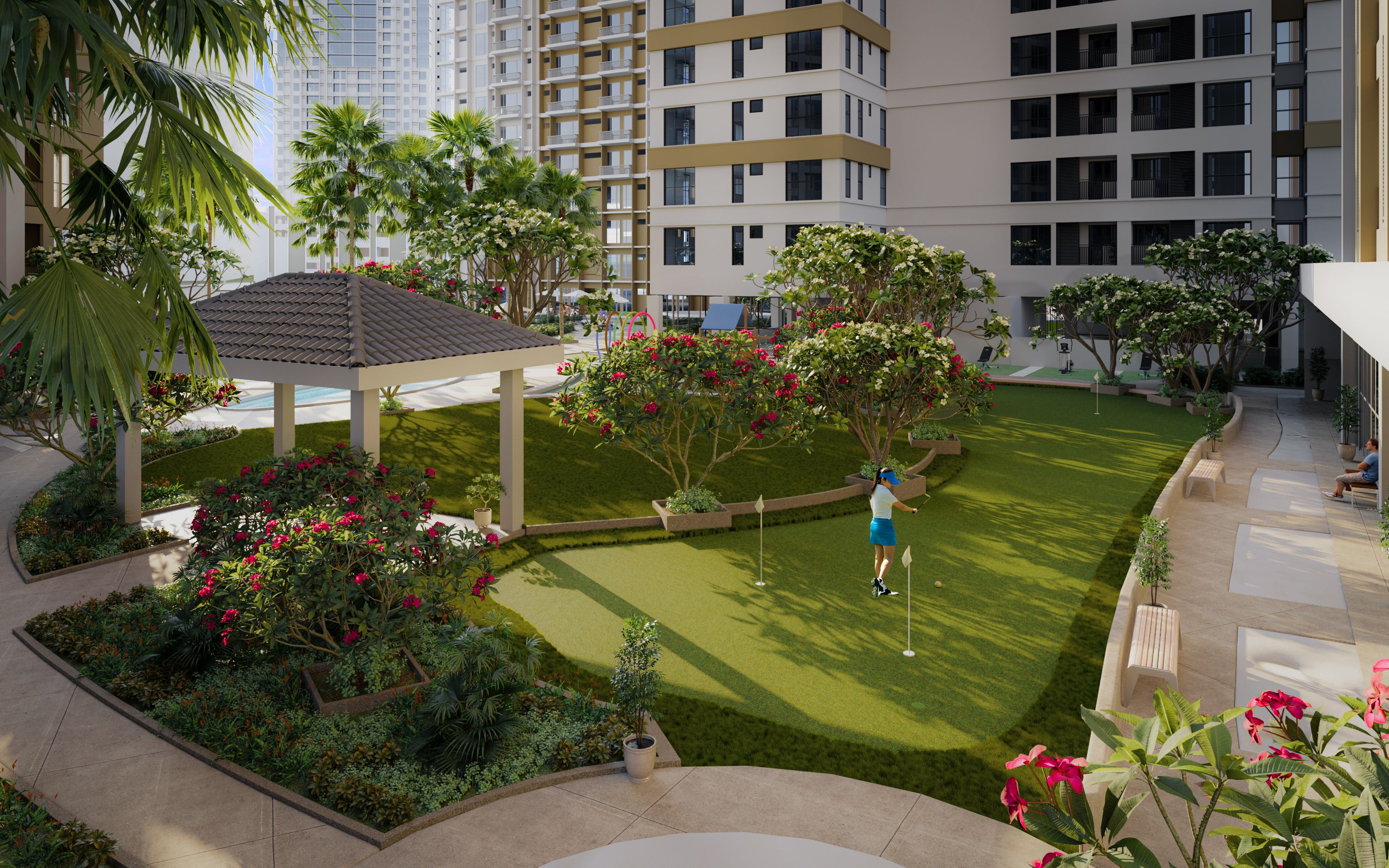
The wide array of shared amenities gives residents varied options for leisure and recreational activities as well as opportunities to build connections among residents.
The Marco Polo Parkplace is a P2-billion development scheduled to be completed in 2027.
Photos by Carla Mortel Baricaua and Marco Polo Residences