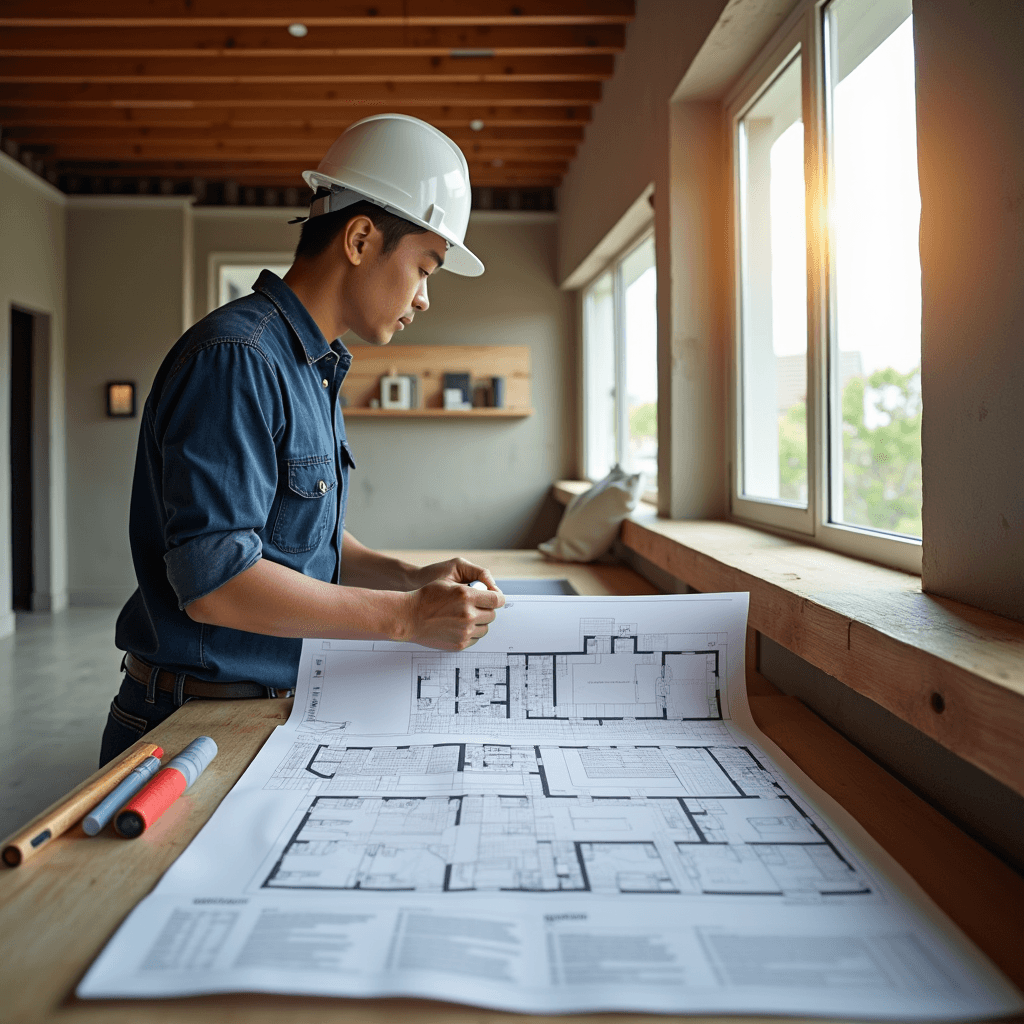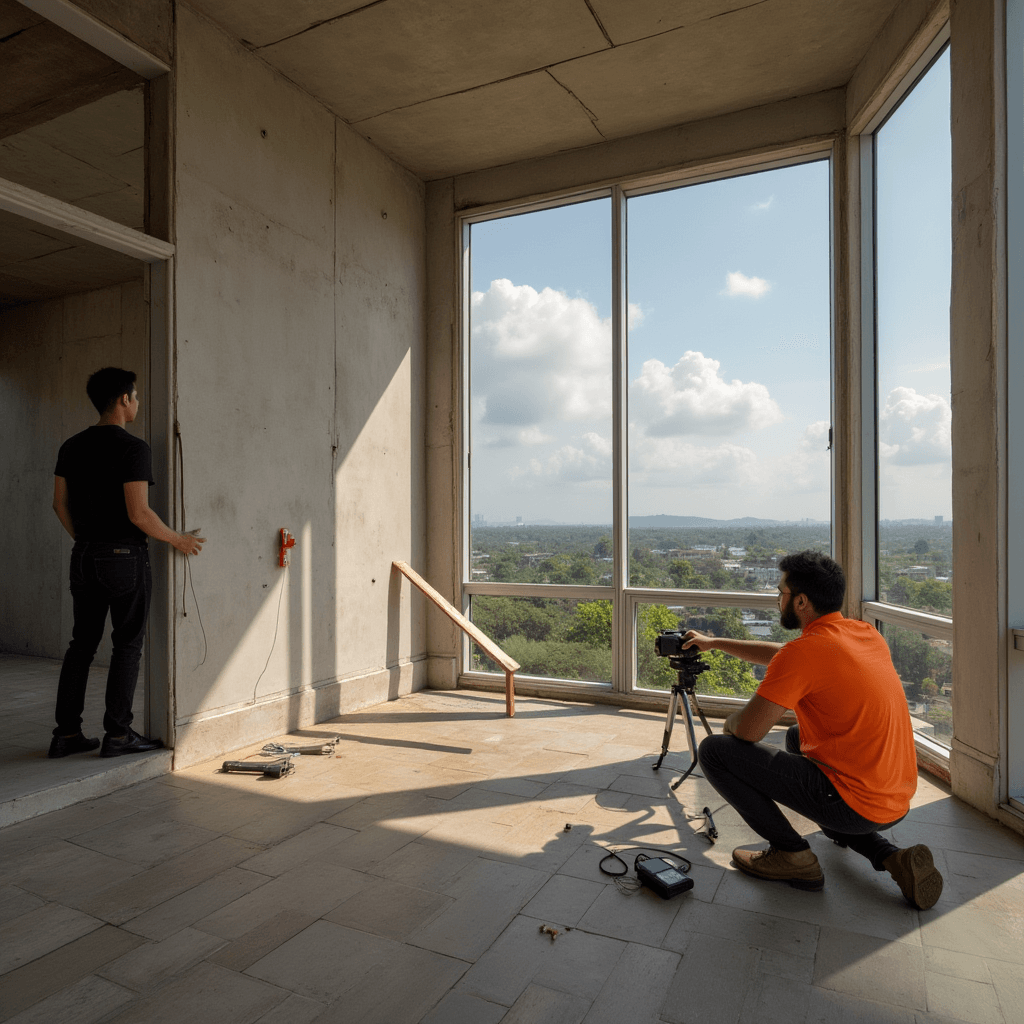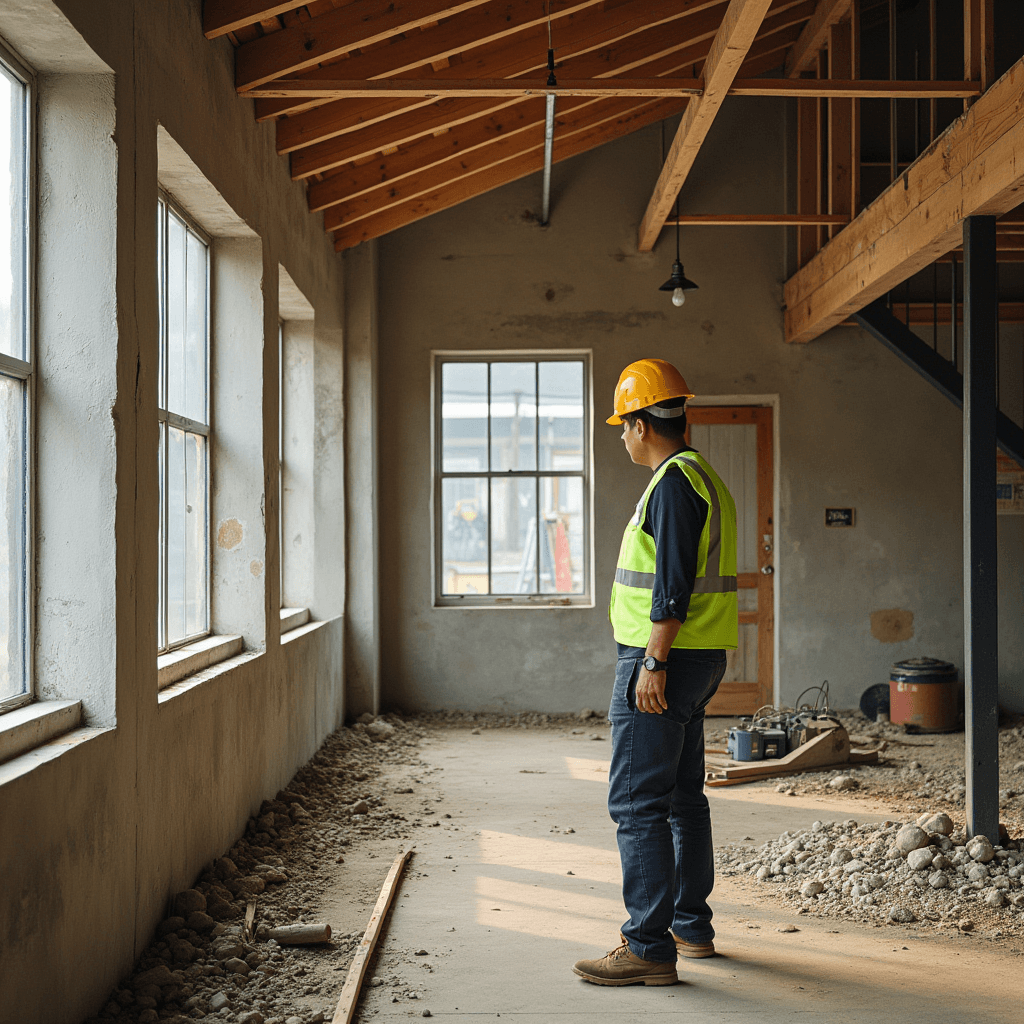
We have discussed in the previous weeks phases 1 to 4 of designing your own home including concept design, schematic design, design development, and construction documents. The last phase of the residential design process is the construction oversight phase wherein the role of an architect is bridging the gap between design and execution, ensuring that the final built environment aligns with the original vision while meeting all technical and regulatory requirements.

Phase 5: Construction Oversight
Design integrity
Ensuring that the construction adheres to the design intent, maintaining aesthetic and functional elements as specified in the drawings.
Site visits
Conducting regular site visits to monitor progress, identify potential issues, and confirm that construction meets quality standards and specifications.
Collaboration
Coordinating with contractors, engineers, and other stakeholders to address questions, provide clarifications, and facilitate communication.
Problems-solving
Identifying and resolving any design-related issues or conflicts that arise during construction, ensuring timely solutions to keep the project on track.
Reviewing submittals
Evaluating materials and product submittals from contractors to ensure compliance with the project specifications and quality requirements.
Change management
Managing any necessary changes to the design or scope of work, including issuing change orders and evaluating their impact on the project.
Quality control
Conducting inspections to ensure that construction work is performed to the required standards, including compliance with building codes and regulations.
Documentation
Maintaining accurate records of the construction process, including meeting minutes, site observations, and any changes made to the original plans.
Final inspections
Overseeing the final inspection and punch list process to ensure that all aspects of the project are completed satisfactorily before handover.
Client communication
Keeping the client informed about progress, issues, and decisions, ensuring their expectations are managed throughout the construction phase.

This last phase of the project may or may not be possible depending on the location of the architect you are working with and the site. For example, for sites closer to our office, we tend to visit it every week or every other week. For sites that may require flights, we often just visit the site during the early stages of construction and by the finishing stages. Regardless of physical visits, our studio Pino Places keeps a close eye on all of our projects via online group chats and photo documentation.
As I mentioned in the first article of this series, building your house is a universally daunting undertaking and experience. One misstep can birth years of headaches and heartaches. As a professional architect, my job has always been to demystify this experience and guide clients through this process to mutual success. To ensure this, we undergo a tedious and ever-evolving design process. However, as always, this is merely a guide. Each client, project, and architect all have uniquely different approaches and processes.