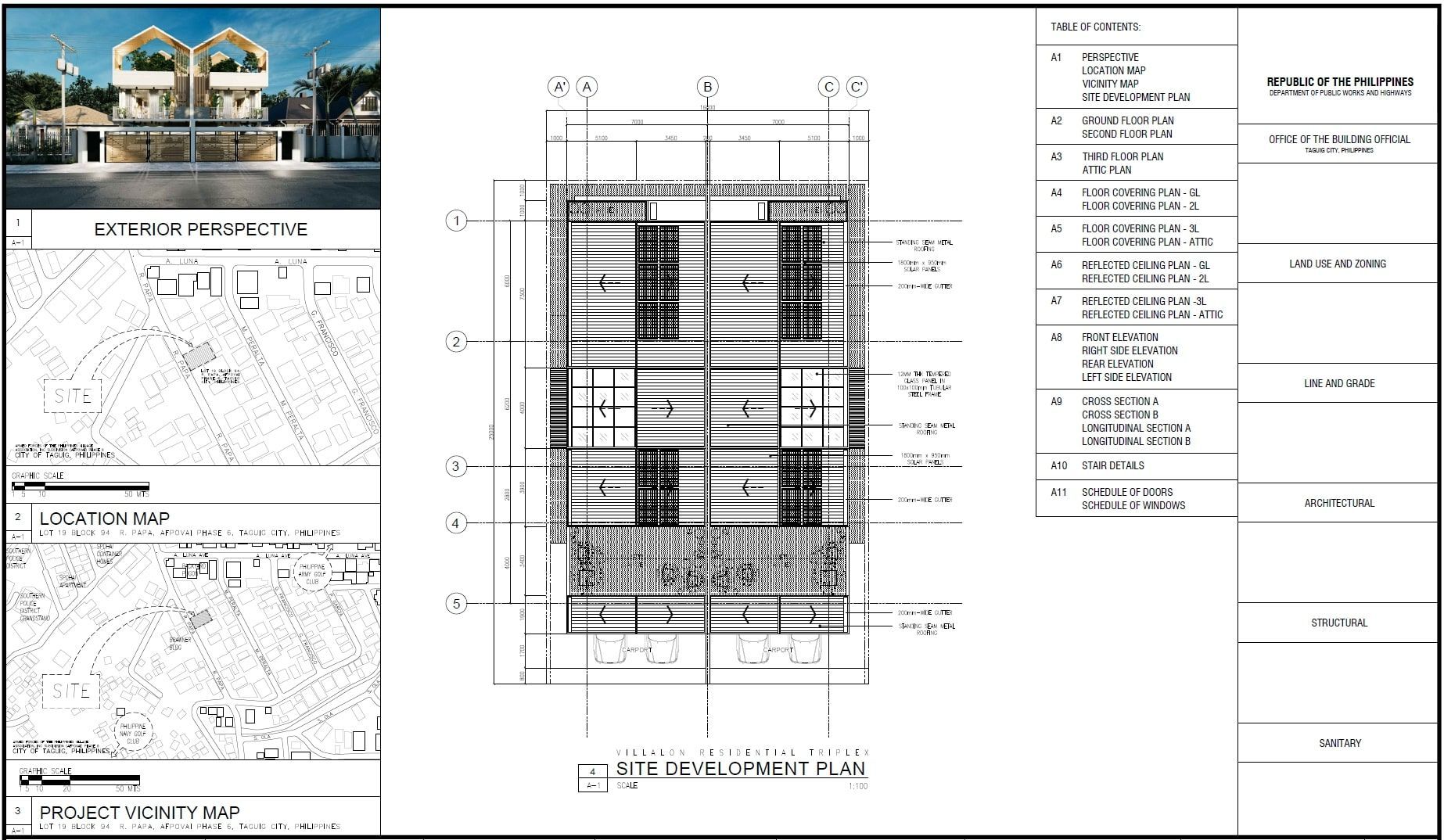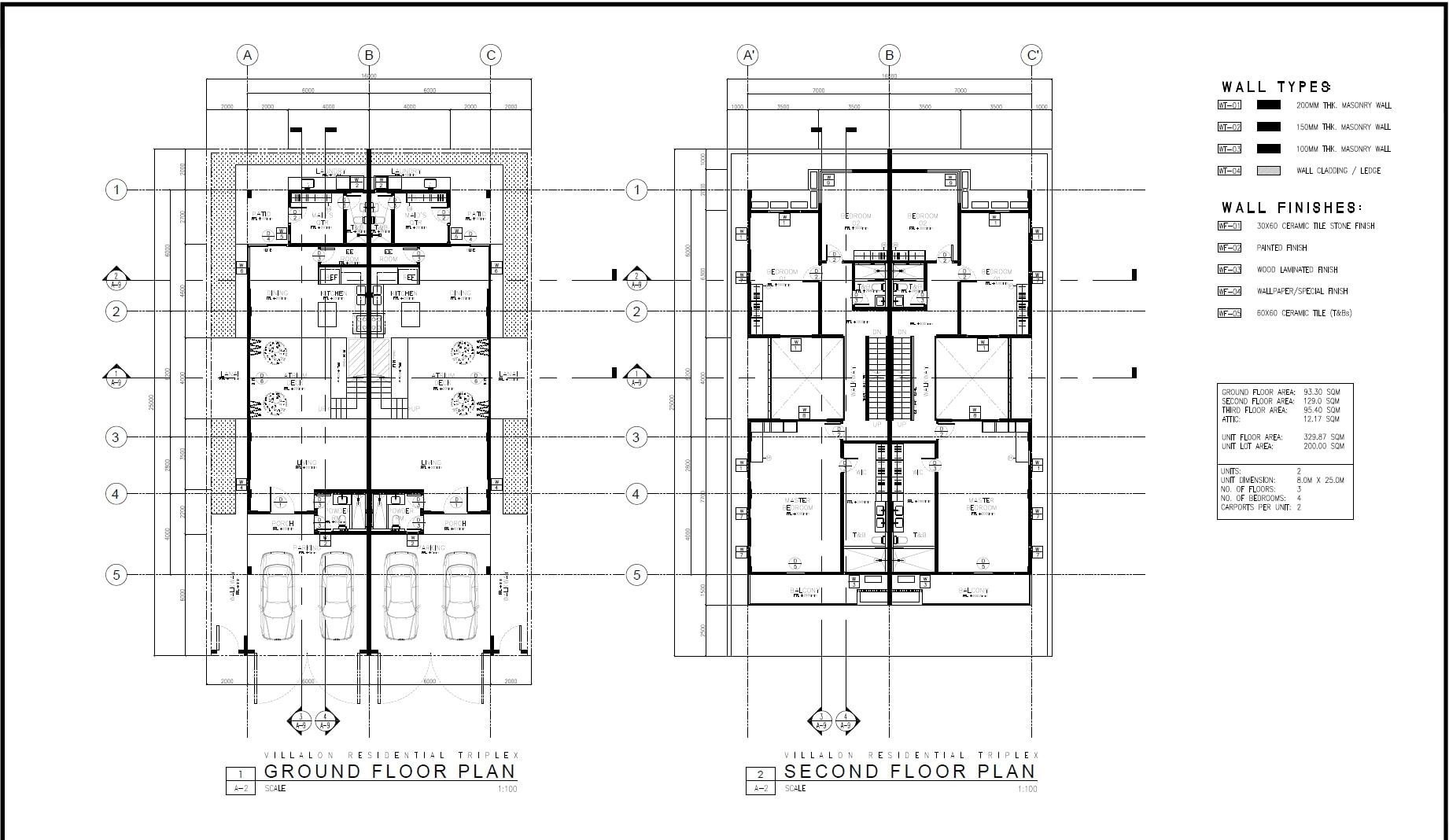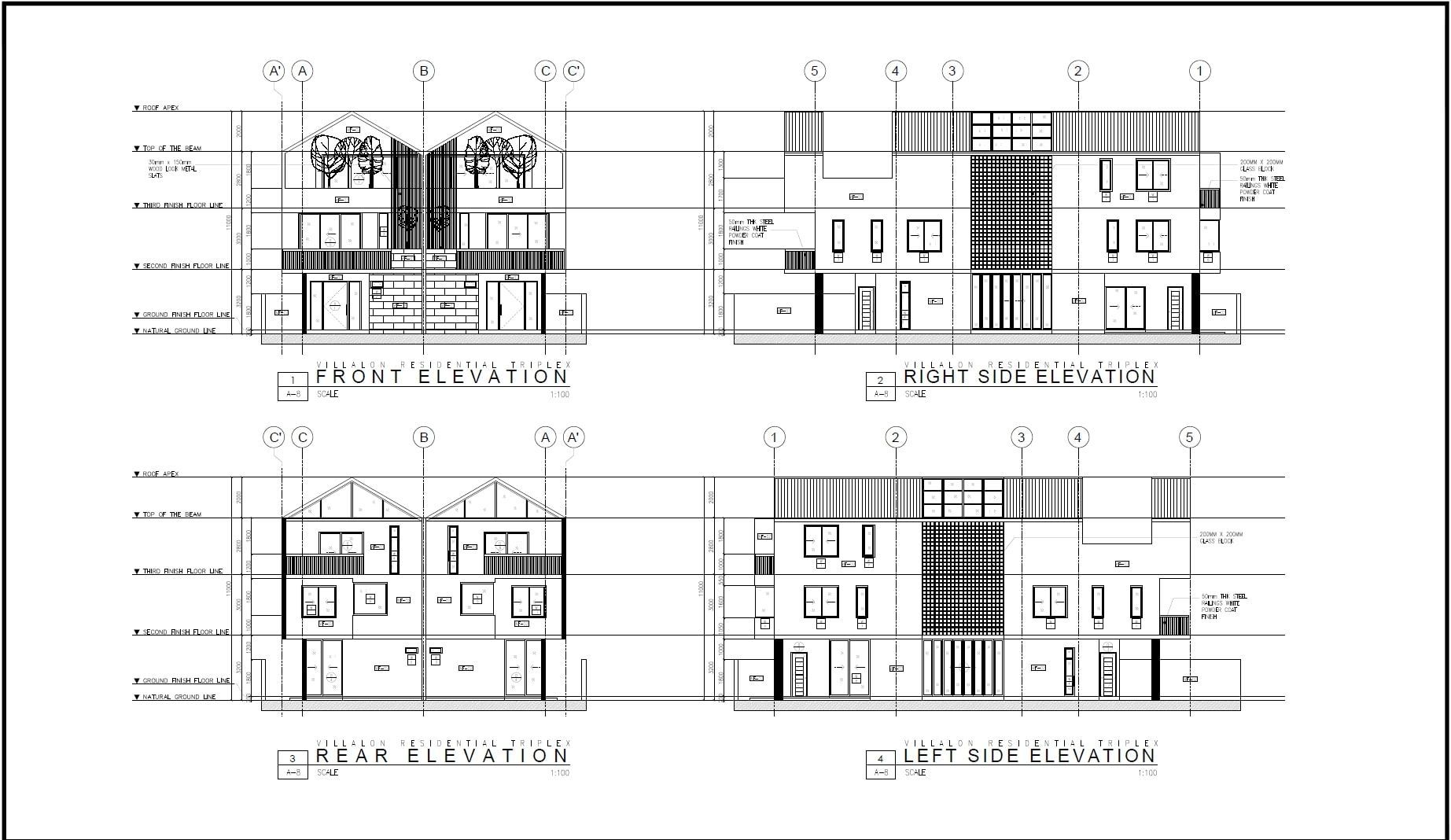In previous weeks, we have presented up to the first three phases of designing your home: Concept Design, Schematic Design, and Design Development. Those first phases are generally the design-intensive portions of the process. The last two phases are more focused on making the design into a reality. This is also where a lot of architecture practices diverge in their packages. A lot of architects, especially foreign designers will offer only up to the design development phase since they do not have the license to sign off on documents in the Philippines. Our recommendation is to always find an architect or firm who will stay with you until you complete the whole five phases. If not, it is difficult to ascertain accountability when things go wrong throughout your home's lifespan.
Phase 4: Construction Documents
The fourth stage of the residential design process is the Construction Documents phase. This is the part wherein the architect translates all of the designs and concepts from the first three phases into concrete plans that will be handed over to the contractor and used to acquire building permits. Throughout the years, architects from all over the world have come up with a very specific language used in these plans. Therefore, in the Philippines, only licensed architects can sign these documents.



These construction documents contain the following:
• Site Plans: Overview of the property, including topography, existing features, property lines, and proposed construction layout.
• Floor Plans: Detailed layouts for each level of the building, showing walls, doors, windows, and dimensions.
• Elevations: Drawings that depict the exterior views of the building from all sides, including materials and finishes.
• Sections: Vertical cuts through the building to show the relationship between different levels and spaces.
• Details: Enlarged drawings of specific construction elements, such as joints, connections, and custom features.
• Mechanical, Electrical, and Plumbing (MEP) Drawings: Diagrams showing the layout of mechanical systems, electrical wiring, and plumbing.
• Structural Drawings: Plans and details related to the structural framework, including beams, columns, foundations, and any reinforcements.
• Specifications: Written documents that describe the materials, workmanship, and quality standards required for the project.
• Schedules: Information on doors, windows, finishes, and other elements, often presented in tabular form.
• Landscape Plans: Designs for landscaping elements, including plants, hardscapes, and irrigation systems.
Some design firms do not have their own in-house engineering department and often outsource their MEP and structural drawings. Make sure you are aware of this from the very beginning as the cost may also be outsourced. This may often act as a hidden cost that can affect your overall budget. Ask your architect/firm just to make sure.
Stay tuned next week as we finish this series with the final phase of designing a house.